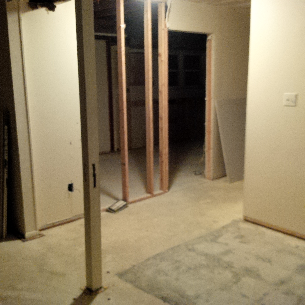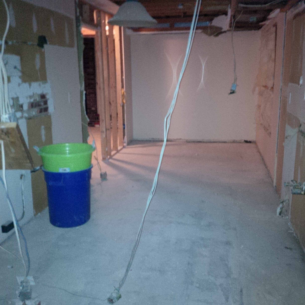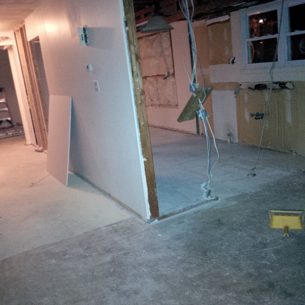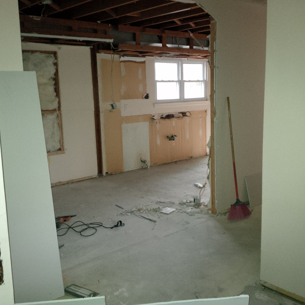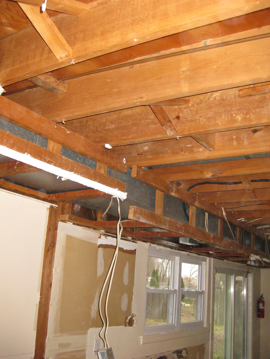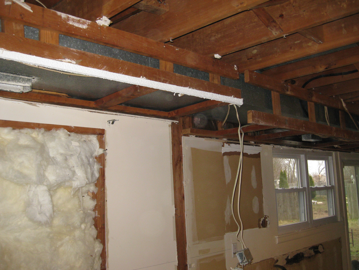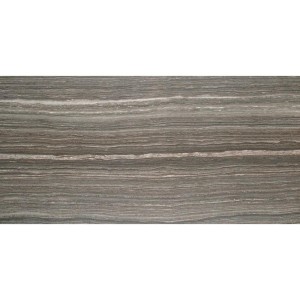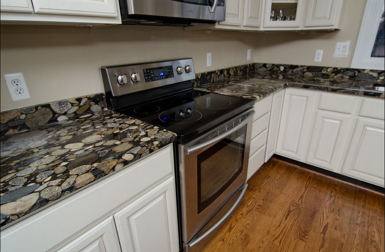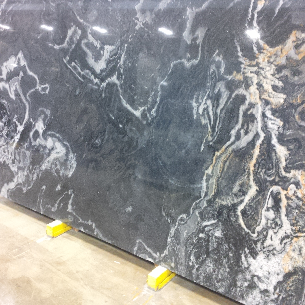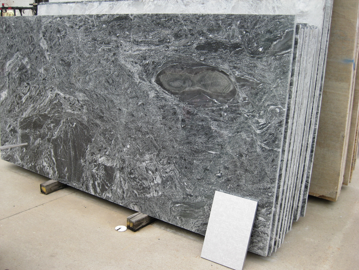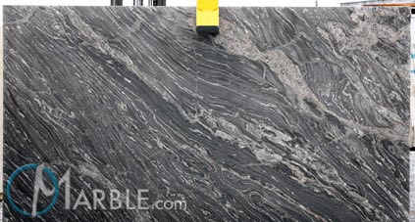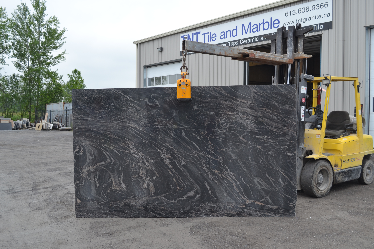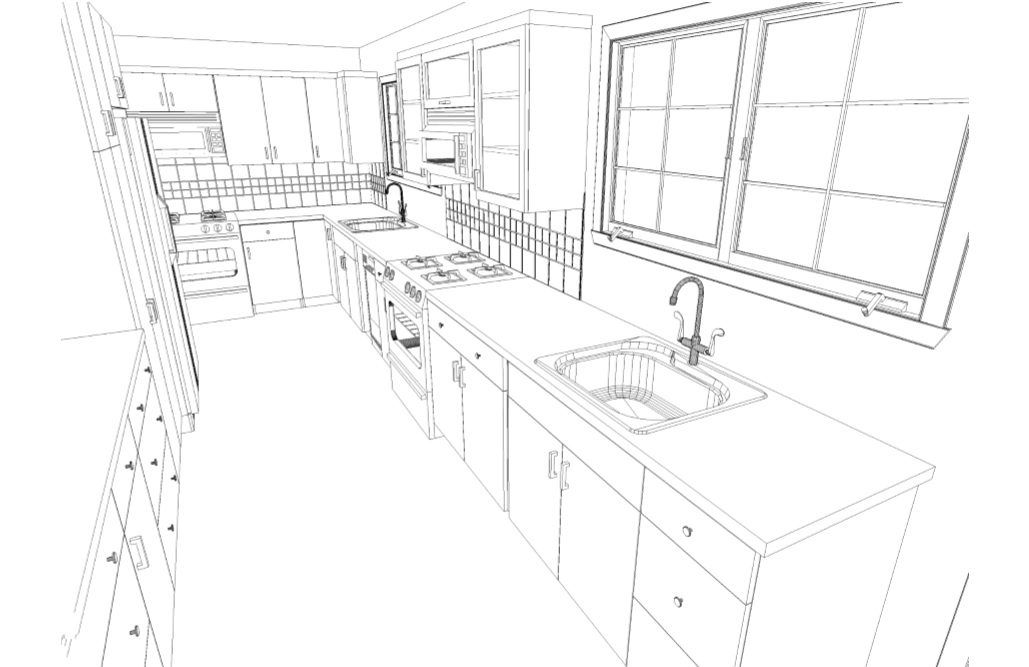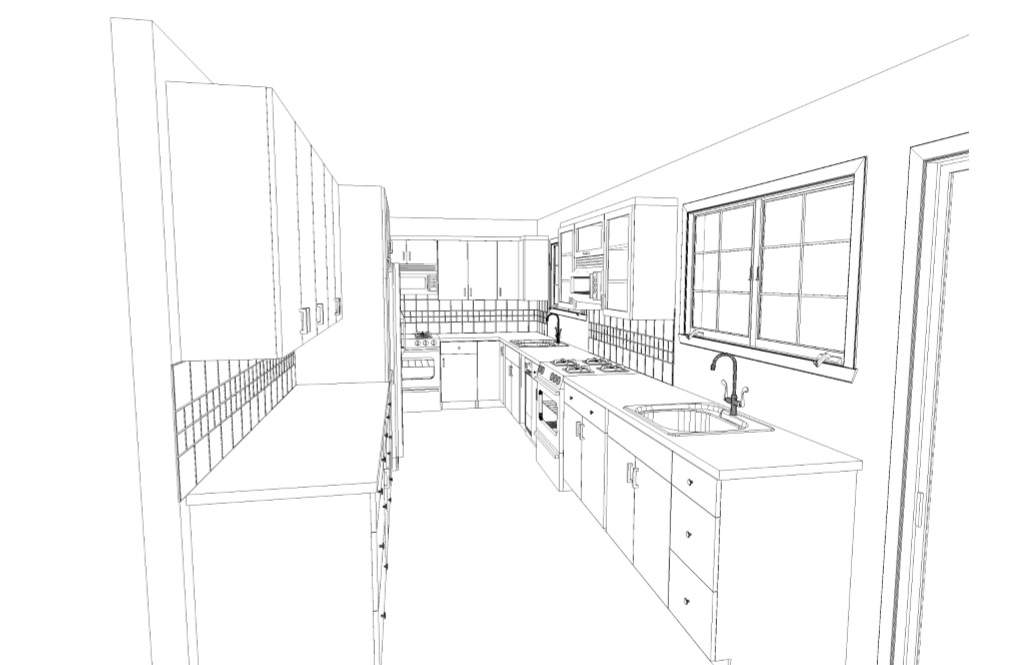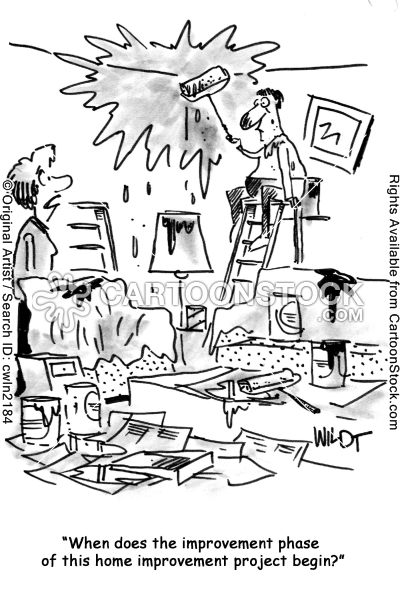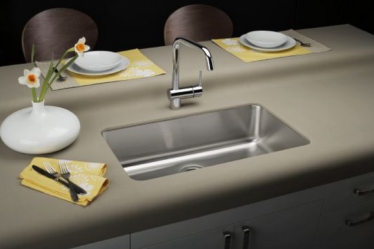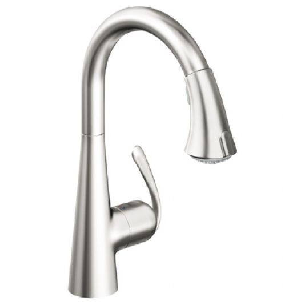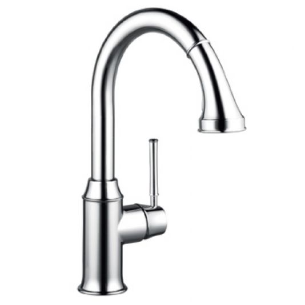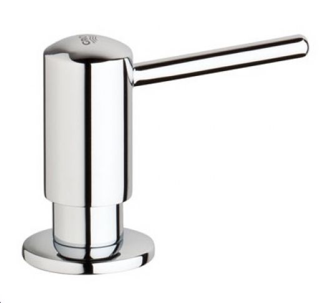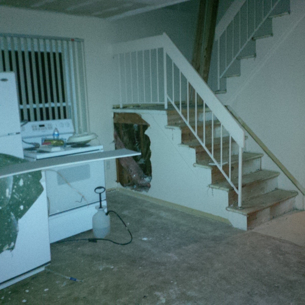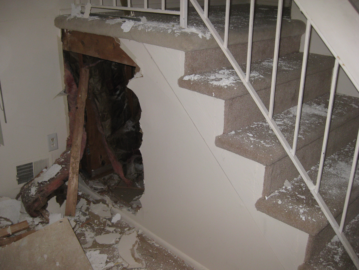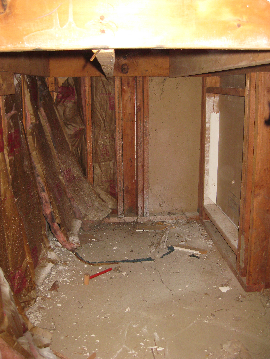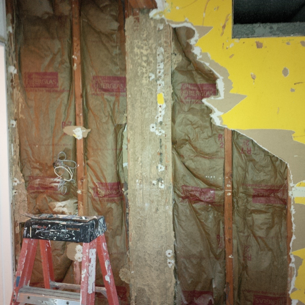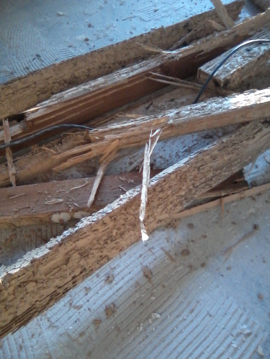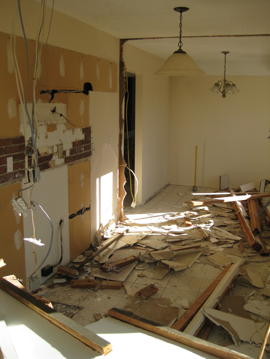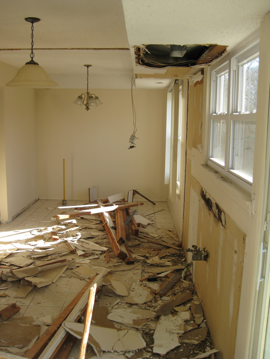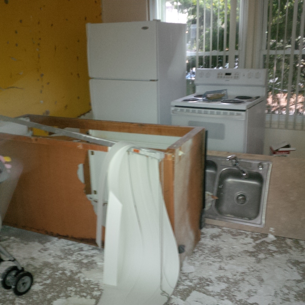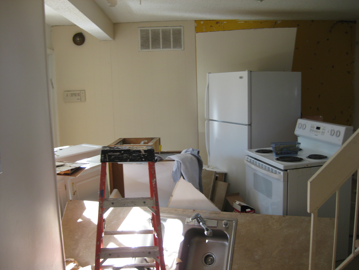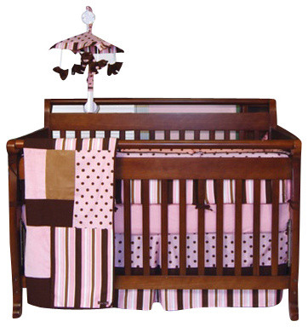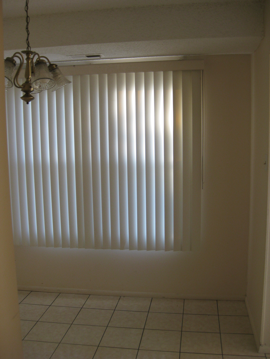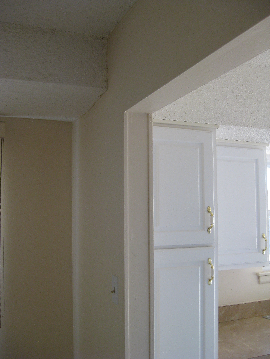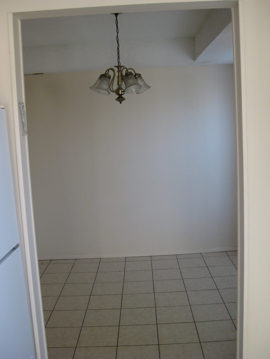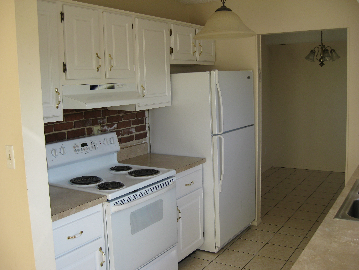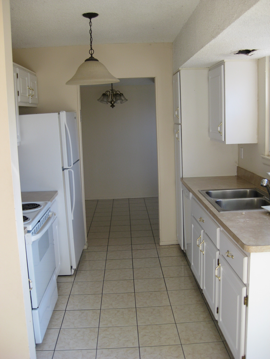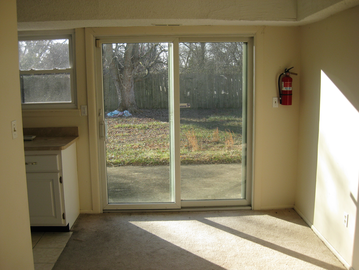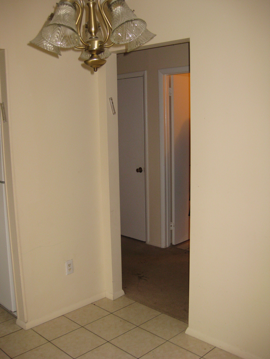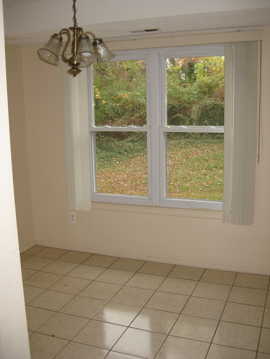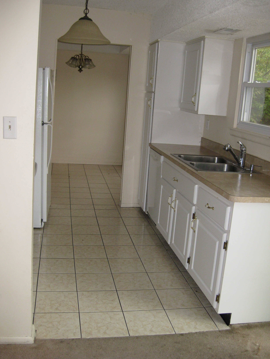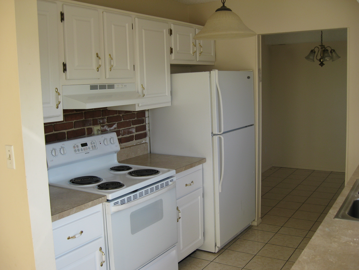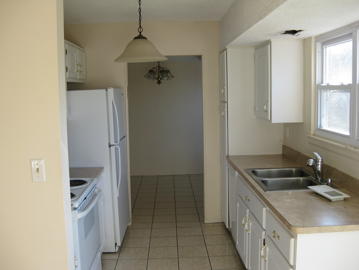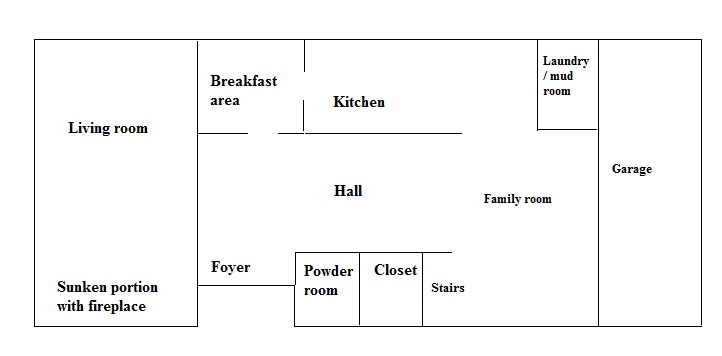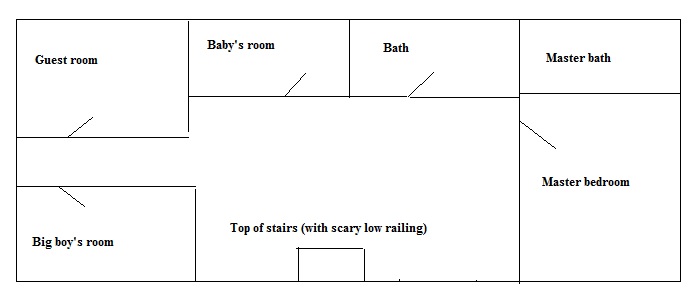One of the biggest selling points that convinced us to buy this house is the gorgeous living/dining room. It has beautiful cathedral ceilings (currently covered in that awful popcorn, whose idea was THAT?), big windows that let in tons of light, and a brick fireplace.
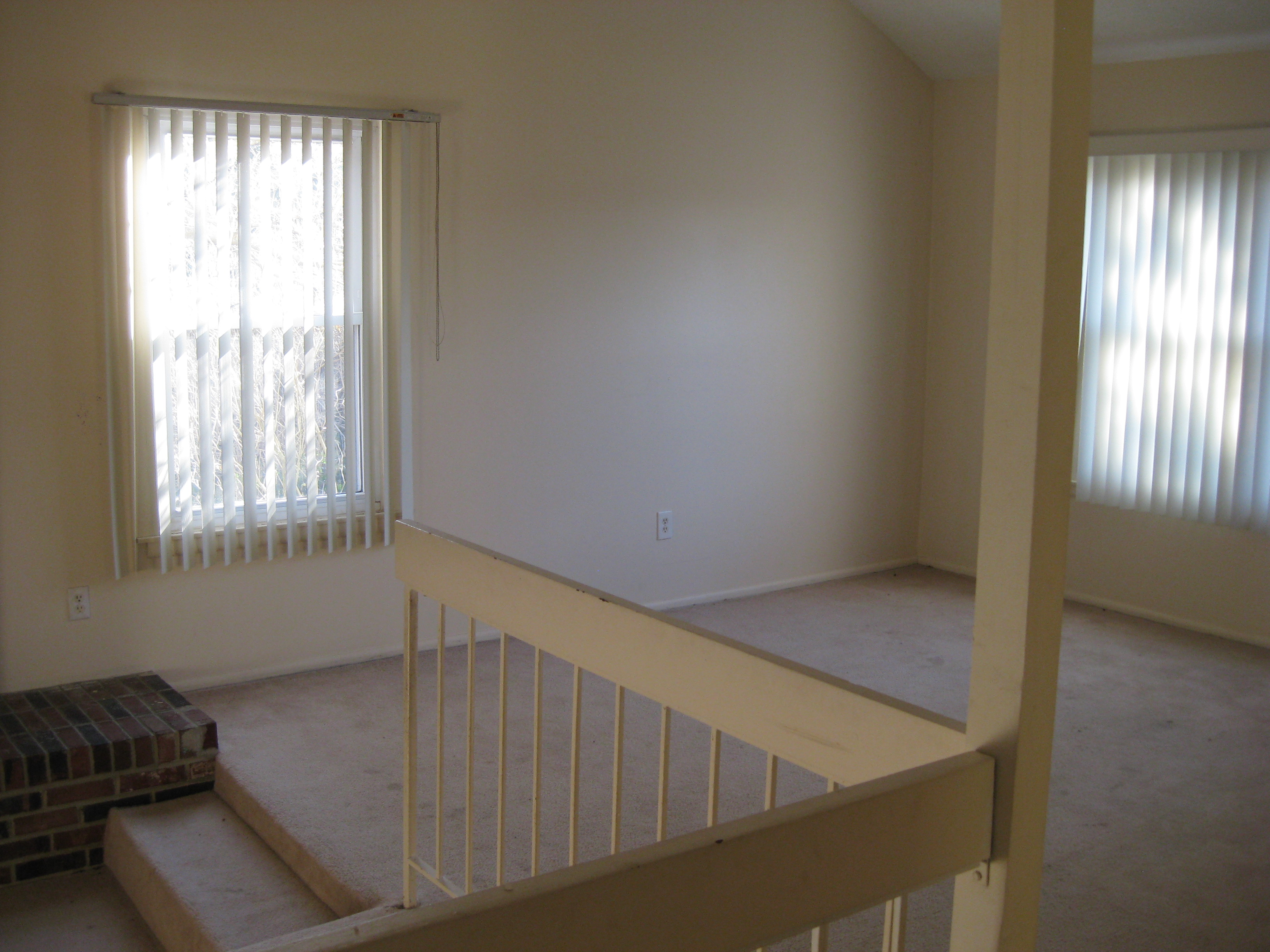
View from the foyer: enter front door, the little “fence” is on the immediate left
We wanted to build a wall and coat closet in place of the “fence” but now it looks like it’ll make the foyer too dark and narrow. What do you think about a half-wall with nice pendants hanging over it (so that there’s a separation between the entry and the living room without closing it off)? Will it just become a dumping grounds for keys, backpacks, purses etc.?
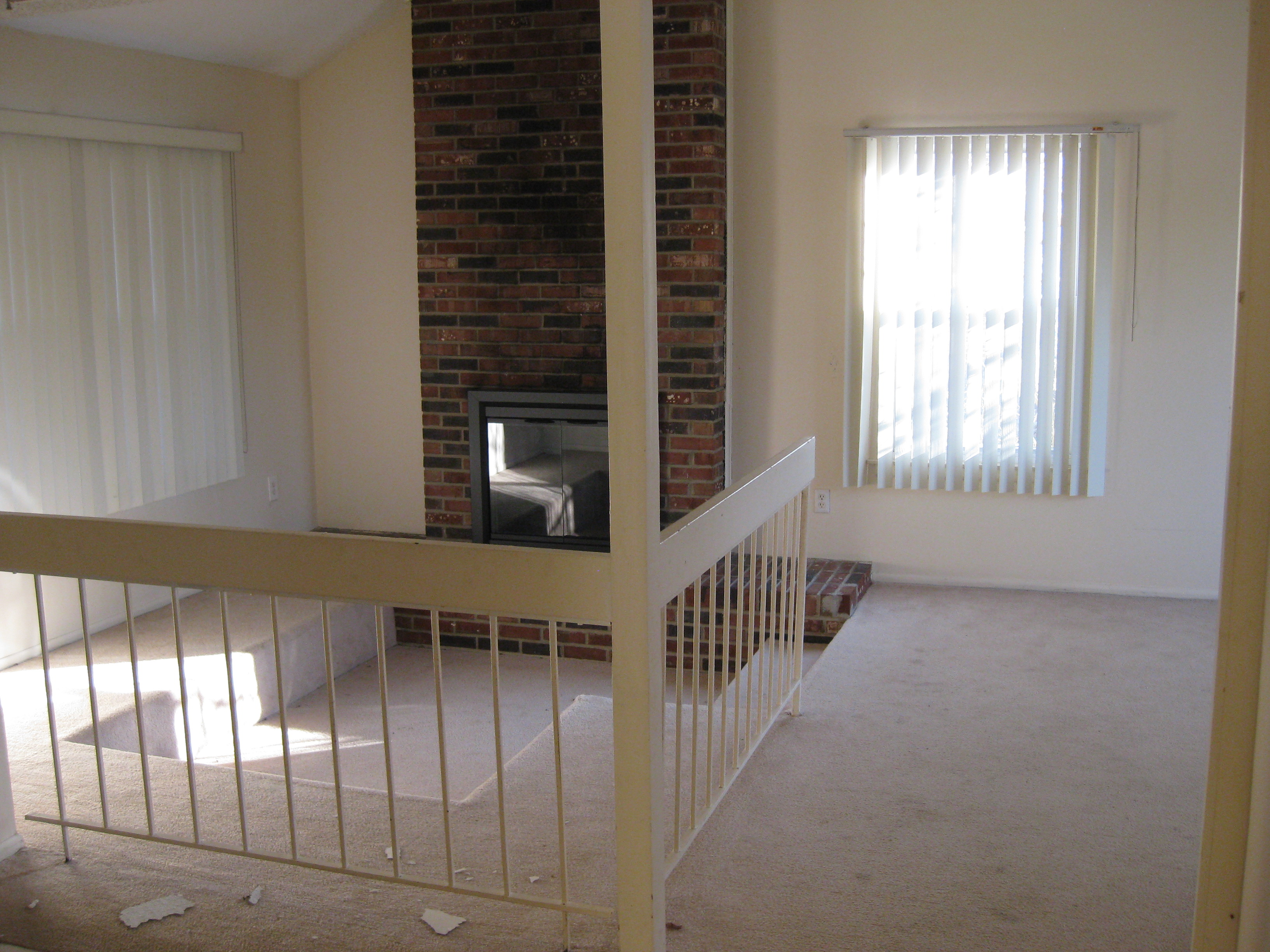
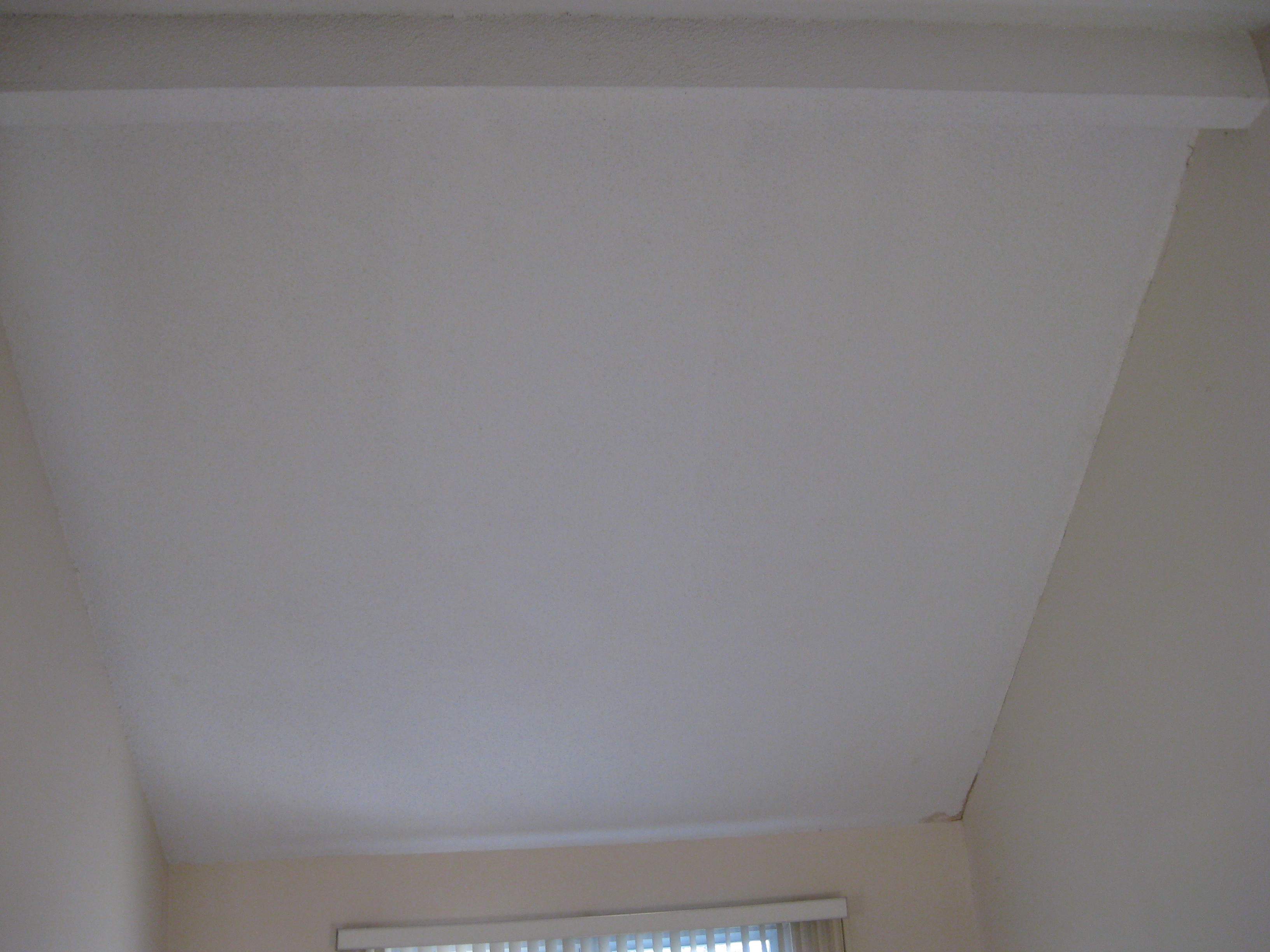
The popcorn ceiling. Ugh!
We thought about painting the fireplace but now we’re reconsidering. What do you think? How do you clean the soot off of the brick?
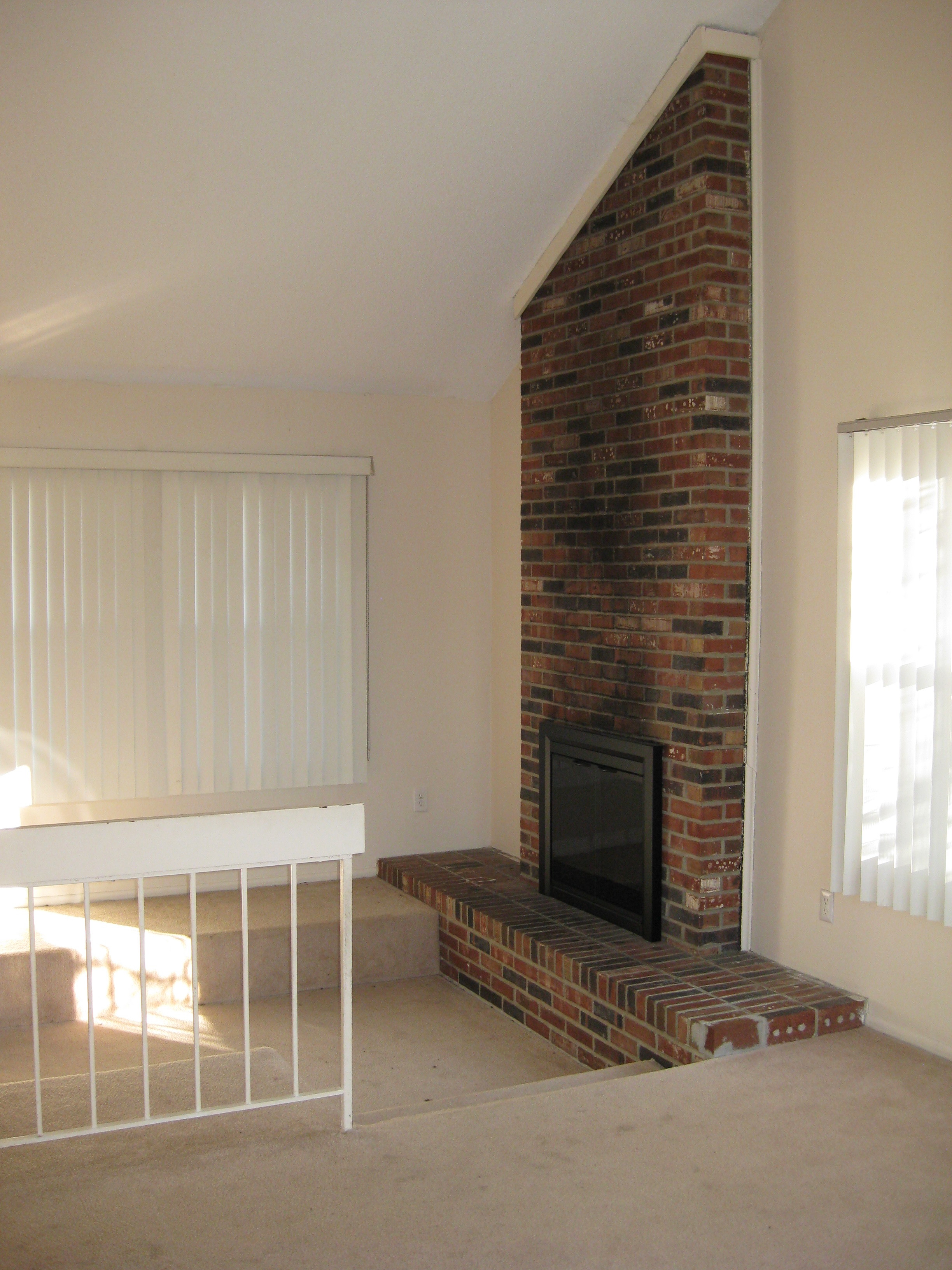
Right now half of the room is sunken, which would be great as a playroom if it was a little bigger, but it’s too small (and I’d be terrified that the kids would constantly be banging their heads on the brick hearth). So we plan to fill it in and make the room one big living room/dining room.
The fireplace area will be the “living room”: a couch, recliner, area rug and coffee table (if we can find one!).
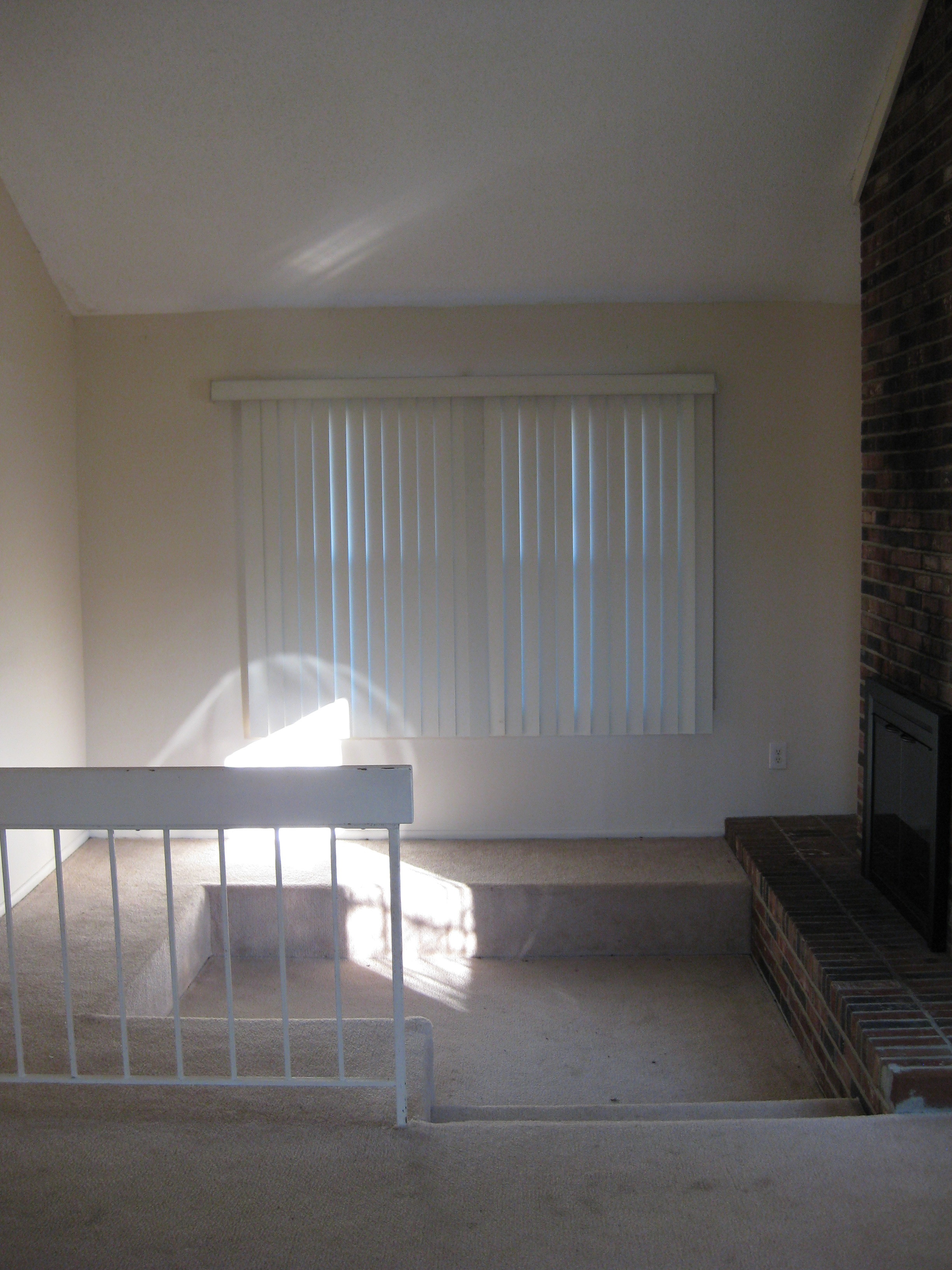
The other half will be the dining room.
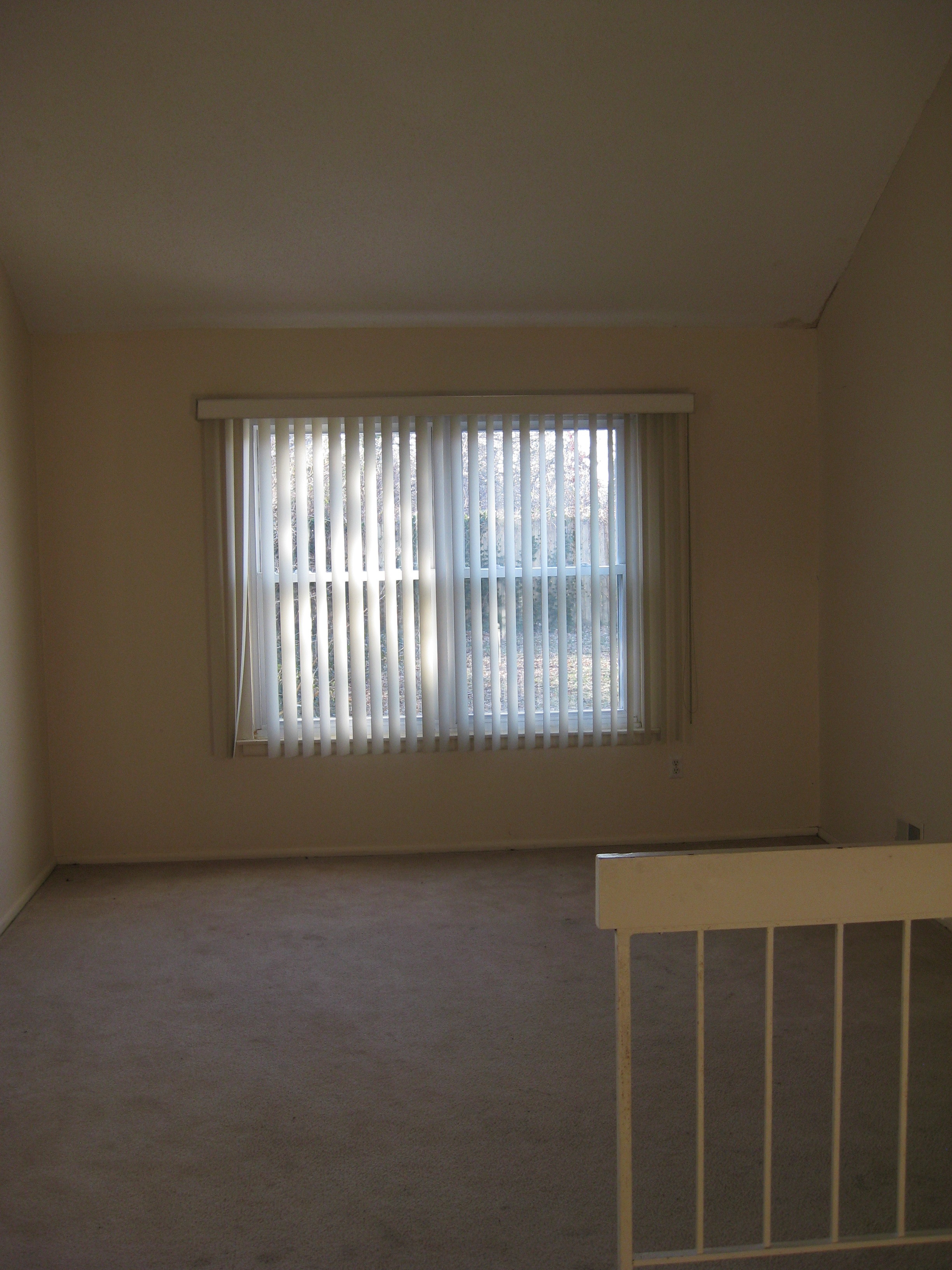
View of dining area (I was standing in the sunken part when I took this picture)
I’m dreaming of wide, dark wood planks (or wood-look, which fits our budget and lifestyle better) on the floor. Our electrician (thankfully a friend of the family) is going to put in spotlights. We’re considering square directional spots like these:
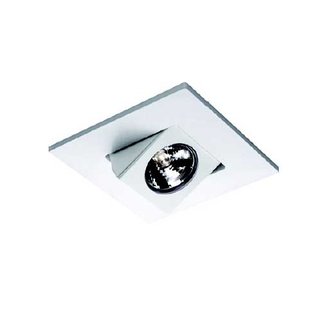
Anyone have experience with them? They’re awfully pricey, so we want to know if it’s worth it or not before we put them in. We’re planning on putting in a lot of them – there’s great daylight in that room, but no lights at all for nighttime.
Also, we may put in a nice rectangular fixture in the middle of the room. We thought about a chandelier but it’ll look funny because our table will not be centered in this room. So we were thinking of something like this:
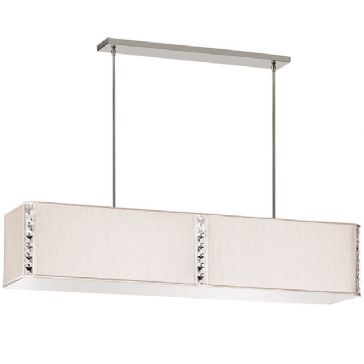
Dainolite Elise fixture
It’s pretty but a little expensive. Any ideas where I can get something like it for less? I know Dainolite is good quality but it’s a little out of our budget. So same idea, but less money?
What else can we do with this room? What color should we paint it? We’re going with a mostly gray palette for the downstairs.
